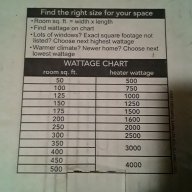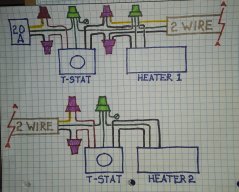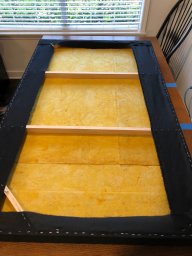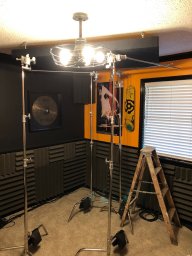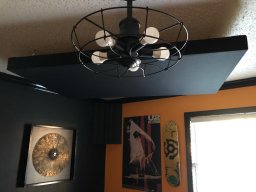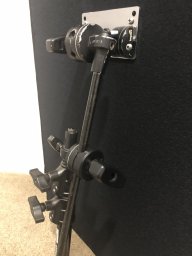I have 15 spaces available currently.Do you have 6 open spaces in your panel?
Also, what's the 30 amp breaker and the 10 wire for, another project?
Those heaters have to be protected at no more than 20 amps
According to Cadet's website, if I exceed 3,840 watts I can run a 30 amp circuit up to 5,760 watts. My kitchen and living room are open area so the plan was to run them as (1) 30 amp circuit since the 3 heaters together draw 4000 watts.
Everything I bought is Cadet, so I'm assuming they are correct in power requirements.
Here is the page and the chart I got the info from:
Can I Use Multiple Heaters with Just One Thermostat?
You can wire multiple heaters to one thermostat. But that doesn't mean we always recommend it.
By all means if this is wrong feel free to yell at me.


