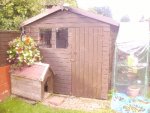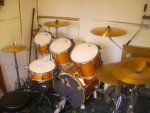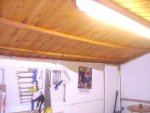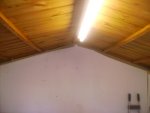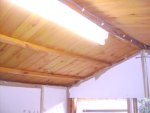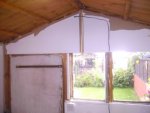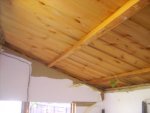A thunder of Coxy
Senior Member
Hi again guys,
I've got a wooden shed in my back and some time ago had it 'soundproofed' as best as I could at the time. Sticking quite a bit of insulation foam between the original wall and boards of dry wall to get a room within a room feel. Since then however the roof of the shed has not been strong enough to hold up the wood and began drooping so I took it down with now just the walls and door covered.
I was thinking with regards to the roof to get some decent foam to reduce the volume bit at the same time not be a heavy weight. I'm not sure whether the foam itself will just dampen the sound rather than cut out noise pollution outside for the neighbours. Or I had the thought of getting a new piece of wood to act as a new roof inside running parallel to the original triangle roof of the shed. This would then give a loft type of place which I could load with rock wall or something. This parallel wall would rest on the angle of the walls so the triangle roof would not have all the weight on it.
Your thoughts and opinions are greatly welcomed
Coxy
I've got a wooden shed in my back and some time ago had it 'soundproofed' as best as I could at the time. Sticking quite a bit of insulation foam between the original wall and boards of dry wall to get a room within a room feel. Since then however the roof of the shed has not been strong enough to hold up the wood and began drooping so I took it down with now just the walls and door covered.
I was thinking with regards to the roof to get some decent foam to reduce the volume bit at the same time not be a heavy weight. I'm not sure whether the foam itself will just dampen the sound rather than cut out noise pollution outside for the neighbours. Or I had the thought of getting a new piece of wood to act as a new roof inside running parallel to the original triangle roof of the shed. This would then give a loft type of place which I could load with rock wall or something. This parallel wall would rest on the angle of the walls so the triangle roof would not have all the weight on it.
Your thoughts and opinions are greatly welcomed
Coxy


